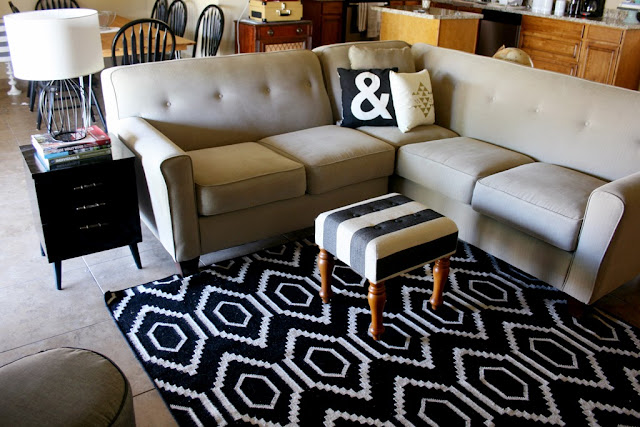This is the view from walking in the front door.
Are you starting to get a feel for how everything is configured yet? See those chairs over to the right? Dining Area. This whole room opens up to the backyard, which is that huge blinding light you see coming from the back of this photo. Once the weather is nicer we will LOVE love love opening up the curtains and having the beautiful backyard exposed, it really is such a nice view if we weren't so concerned about all that heat being let in during the summer months... stay tuned.
Also let's talk about that fireplace. Do I love the fact that we have a fireplace? YES. Do I love the fact that it's currently decked in this modern concrete tile? No. So one day the fireplace is gonna get a major face lift... sigh, one day. But for now we've got plans to add a mantle in the near future (BEFORE CHRISTMAS) because I have always always always drreeeaaammed of having a real mantle over a real fireplace.

Here's a couple of views from the other side of the room near the backyard door. You've got a nice shot into the guest/hall bathroom from here, and a decent view of the unfinished/somewhat started entry way.


The credenza, all beat up with one drawer missing, was $50 for all of it's glory. And anyone who knows mid century furniture knows that $50 for that, drawer missing and all, is a steal. This credenza is part of the reason I hesitated posting this room just yet, because you see we actually DO plan on fixing it. But you know life happens and fixing credenza drawers is just no longer on our list of top priorities these days, so a stack of some mags is gonna have to do in the mean time. It's perfect for us though, the lines and how long it is in comparison to the TV, love at first sight.
Last but not least a poorly lit view of the sofa and rug. We picked this sofa up at the Ashley clearance center and LOVE it. Our criteria for a new sofa was this: 1. Clean, tight, simple lines and 2. NO BACK CUSHIONS. Biggest pet peeve with our last couch = constantly having to readjust and re-fluff cushions every time anyone sat down. Does this not meet both of those perfectly? The rug is from overstock.com and we love it as well.

Well there it is folks, the living corner in our great big great room. As I said earlier there's still work to be done and some additions we'd like to make (mantle, artwork, etc.) but for the most part we've come up with a set-up that feels nice and cozy, but still open and airy. What do you think?
Stay tuned for the next edition of the house tour, I think next up will be our master bedroom? Maybe not. Stay tuned anyway!



1 comment:
Steph I love it!! Love the styling. You could just leave the missing drawer and use it as a slot for your DVR thing (or whatever it's called) I wish we had something open like that, we have to open the dang cabinet every time we watch tv and I'm always nervous one of us is going to trip over it and break it off ha!
Post a Comment